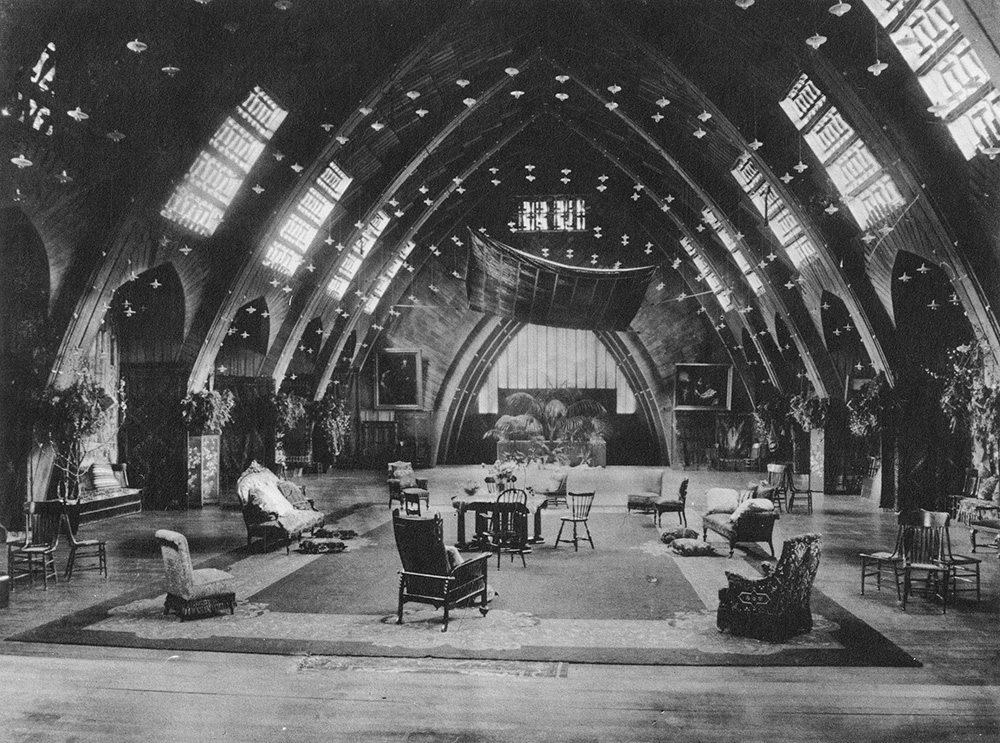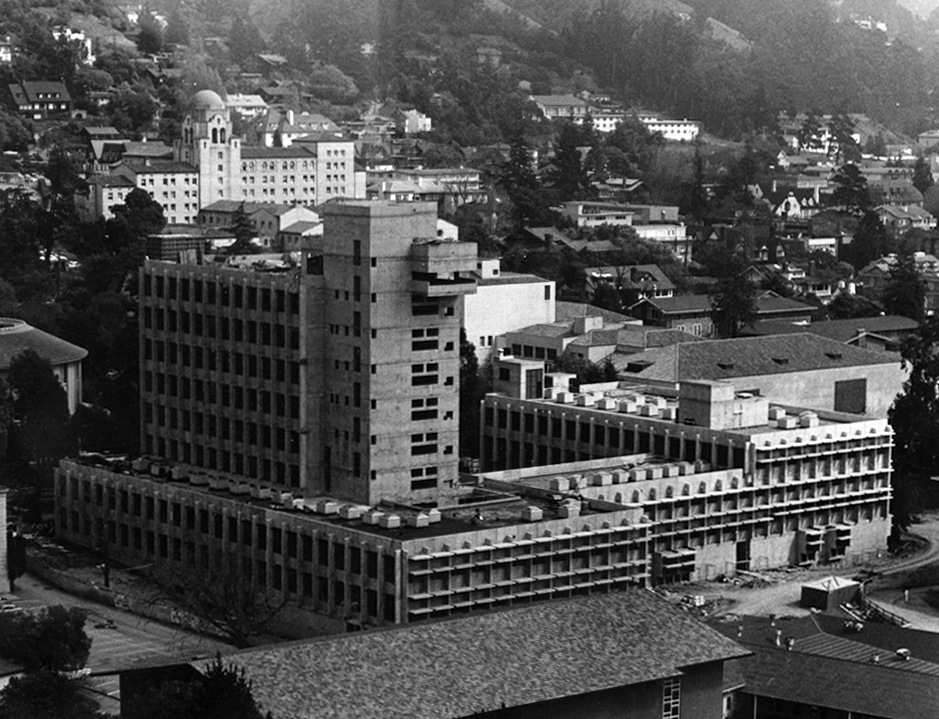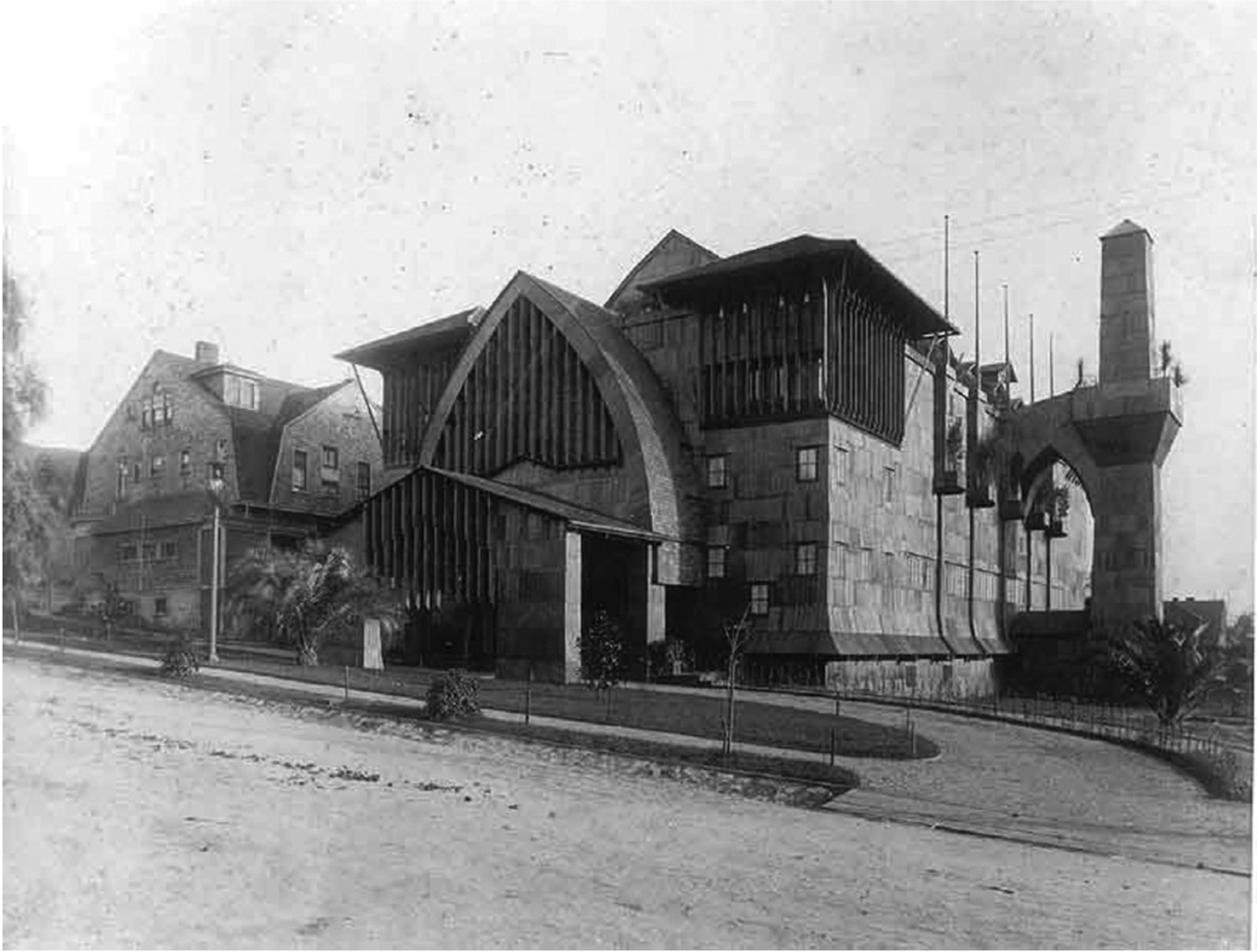
An urban college campus is an interesting place for architectural archaeology. UC Berkeley is dense, and in constant redevelopment; for a couple hundred years, layers of Berkeley have been plowed under to make way for new buildings, programs, and generations of students.
That plowing-under is so complete that, for five years, I lived a short walk from what has become one of my favorite buildings in California: a hall built and rebuilt by Bernard Maybeck, a star of the California Arts & Crafts movement, to house a women’s social center-slash-theater-slash-concert hall. Hearst Hall is full of gothic drama and prefigurations of modernism. For five years I didn’t realize it because Hearst hall no longer exists.
I only discovered Hearst Hall after walking past the Swedenborgian Church in San Francisco—also a Maybeck building—enough times to remember to look it up. That church led me to Maybeck, who designed a great number of notable buildings in Berkeley and San Francisco in his idiosyncratic medieval-revivalist mashup style.

Phoebe Anderson Hearst turned to philanthropy, including a long patronage of the University of California, after her husband’s death in 1891. In 1896 she funded a $100,000 competition to design an expanded general plan for the University (the third such general design commissioned, after an original design by F.L. Olmstead and an 1870 David Farquarson expansion Olmstead bitterly resented). As the competition’s sponsor, she not only moved to Berkeley but commissioned from Bernard Maybeck—then a professor—a new building to host competitors and judges: Hearst Hall.1
The Hall’s main chamber is striking: the 16-meter-tall vault of a gothic arch, extruded like an A-frame but closed at the ends, strung with round arches of incandescent lights. It’s as if Maybeck sliced the top off of an enormous redwood gothic basilica.
The decorators’ clever use of suspension (both in the decor for this sitting-room arrangement and the gymnastic equipment pictured below) gives the impression of matryoshka volumes, one inside the other. A fabric hung unevenly by its four corners looks like it’s caught mid-fall. The furniture is eclectic and sparse. Planters flank the alcoves. The sense of space in these photos—the nested volumes drawing attention to the voids between them—reminds me of this Paris Review line about Berlin living rooms:
In my romance, the apartment is large enough for a given room to have whatever purpose the occupant chooses for it. The point of a Berlin apartment of this kind is to enjoy the emptiness.2
Which, to my surprise, fits Maybeck’s architectural philosophy:
The house after all is only the shell and the real interest must come from those who are to live in it. If this is done carefully and with earnestness it will give the inmates a sense of satisfaction and rest and will have the same power over the mind as music or poetry or any healthy activity in any kind of human experience.3
Hearst, like Maybeck, wanted the hall to serve a succession of different virtuous purposes. Phoebe Hearst brought Berkeley a world-class education in classical music—an event series complete with individual invitations to students. When she left Berkeley for Pleasanton, Hearst had the hall disassembled, moved, and reassembled on the university’s campus to serve as a women’s social center (for “Saturday afternoon receptions, musicals on Sundays, ‘At Home’ Wednesdays, dinners three evenings a week”4). Hearst and Maybeck may have had that move in mind from the start: the hall is a construction of “laminated arches and diaphragms… sections of the building [were] independent, movable, and easily re-assembled units.”5 Realizing that “the women’s physical education program was almost non-ecistent since the facilities of Harmon Gymnasium were available to them only during those few hours a week when wthe men were engaged in drill,” Hearst paid to repurpose and expand the building as a women’s gymnasium.6

The Hall was destroyed by a fire in 1922, three years after Phoebe Hearst’s death. Its adjoining swimming pools—built when it became a gym—were used for swimming and hydrological experiments until they were cleared in 1955 to make way for Wurster Hall.7
William Randolph Hearst—Phoebe Hearst’s son—commissioned a new women’s gym in his mother’s memory from Maybeck and Julia Morgan;8 that’s the Hearst Memorial Gymnsium on Cal’s campus today. Hearst Gym has none of former Hearst Hall’s bohemian charm: it trades in the quirky medieval revivalism for a much more fireproof stone-and-cinderblock Beaux-Arts. George Hearst’s namesake builing, the Hearst Mining building in the northeast corner of campus, is much prettier.
Wurster is an interesting point of dialog for its predecessor. It houses Berkeley’s College of Environmental Design (CED), including Cal’s architecture library; people without a taste for concrete joke about it driving architecture students crazy. Personally I think Wurster Hall’s ugliness is way overrated (Evans is a far more visually offensive, and neighboring Law School commits the double-sin of being ugly and boring), but it certainly can’t be mistaken for a Maybeck building: there’s nothing in the least bit handcrafted or medieval about it, maybe save its general external menace. Wurster Hall doesn’t exactly project whimsy.
Beneath this concrete surface, though, Wurster Hall shares Hearst Hall’s philosophical bones.
The modern hulk is named for William Wurster, founding president of the CED. Wurster, a student of Maybeck’s, graduated from Berkeley in 1919. Like Maybeck, Wurster’s professional style tended quirky, low and modern but quintessentially Californian. Why would he commission such a stark building for his department?

Bill Wurster wanted the designers to design what he called a ruin, a building that “achieved timelessness through freedom from stylistic quirks.” […] Historian Sally Woodbridge neatly sums up both William Wurster’s ideals and the building that was named after him: “As Wurster Hall weathered without mellowing, it reflected Wurster’s opinion that a school should be a rough place with many cracks in it. Perpetually unfinished, Wurster Hall was an open-ended and provocative environment for teaching and questioning.”10
Woodbridge quotes Wurster’s Oral History:
“I wanted it to look like a ruin that no regent would like… It’s absolutely unfinished, uncouth, and brilliantly strong.”11
“A ruin.” Maybeck’s Palace of Fine Arts in San Francisco was famously designed as a “forgotten and overgrown Roman ruin” in 1915.12 Though they’re ruins in very different styles, Wurster Hall and the PFA reference ruination to signify a similar openness. Wurster talks about achieving timelessness through quirklessness, but “ruin” evokes more than just bareness: ruins point back at a pre-ruined history. Maybeck’s point back is nostalgic for medieval handcrafts and classical arts, a rebellion against industrial production. Wurster Hall feels altoghether bleaker; it looks skeletonized, burned clean. Whereas the PFA points hauntologically at an unrealized enlightened progression out of classicism, Wurster Hall points back at biblical warnings: “MENE, MENE, TEKEL, UPHARSIN.”

“Perpetually unfinished.” Wurster’s vision is consistent with Maybeck’s philosophy, in which “the house after all is only the shell.” Wurster’s bareness leaves it ready for contstant reconfiguration—as an event space, as galleries of removable walls for end-of-semester showcases, for students working in all kinds of groups on all manner of projects. While the building itself can’t be disassembled and moved like Hearst Hall was, its interior is constantly disassambled and rebuilt.
This isn’t surprising for a modern design college, but I’m surprised to spot echoes of the 19th century building once built on the same ground. I’d go so far as to say that Wurster is the only building at Cal channeling Hearst Hall’s ethos: this openness to rearrangement, the deference to the building’s inhabitants to give it purpose and interest. Moreover, it’s one of very few buildings (along with the Hearst Mining building, donated by Phoebe Hearst in memory of her mining magnate husband), that reveals its own structure: whereas Hearst Hall bared its ribcage of laminated arches, Wurster Hall flaunts slab concrete.
The comparison doesn’t only spice up Wurster Hall; it reveals Hearst Hall to be, in some respcts, modern. Modularism, repurposing spaces, and the unity of structural and aesthetic elements seem like modernism’s innovations, but they’re all present in this 1899 building by an architect whose architect was in rebellion against industrialist modernization.
Buildings are weird texts; they don’t lend themselvves to comparative analysis. So much of architecture—Hearst Hall, for example—is unique: they aren’t reproduced like books from an ur-text, which means that when Hearst Hall burns down I’ll never really be able to “read” it as I can read an extant building. Even extant buildings are complicated. As a building’s purpose shifts, so does the way its occupants experience it. I like the idea, though, that buildings point into the past like the Archaeological Research Facility points, tongue in cheek, at its frat origins: “look what used to be where I am now; consider the purpose I was given then; consider the ruin I will eventually become.” Like Hearst Hall’s nested arches, spaces inside spaces.
After some continued reading on Bernard Maybeck, I’ve written a follow-up to this essay. It uses stronger evidence to cover much the same ground, and extends my discussions of Maybeck’s architectural philosophy and the design of Wurster Hall.